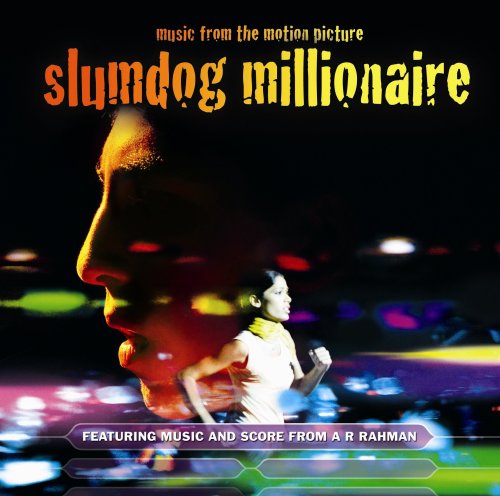Julia Morgan, a pioneering woman architect, designed and built one of the most legendary private homes in the world, Hearst Castle.
Hearst Castle is a National and California Historical Landmark mansion located on the Central Coast of California, United States. It was designed by Ms.Morgan between 1919 and 1947 for newspaper magnate William Randolph Hearst, who died in 1951.
In 1957, the Hearst Corporation donated the property to the state of California. Since that time it has been maintained as a state historic park where the estate, and its considerable collection of art and antiques, is open for public tours. Despite its location far from any urban center, the site attracts about one million visitors per year.
Hearst formally named the estate “La Cuesta Encantada” (“The Enchanted Hill”), but usually called it “the ranch”.
Julia Morgan was born in San Francisco on January 20, 1872 and grew up in nearby Oakland. She was one of the first women to graduate from University of California at Berkeley with a degree in civil engineering.
During her tenure at Berkeley, Morgan developed a keen interest in architecture which is thought to have been fostered by her mother’s cousin, Pierre Le Brun, who designed the Metropolitan Life Insurance Tower in New York City. At Berkeley one of her instructors, Bernard Maybeck, encouraged her to pursue her architectural studies in Paris at the Ecole Nationale et Speciale des Beaux-Arts.
Arriving in Paris in 1896, she was initially refused admission because the Ecole had never before admitted a woman. After a two-year wait, Julia Morgan gained entrance to the prestigious program and became the first woman to receive a certificate in architecture.
Miss Morgan opened her own architectural firm in 1904, quickly establishing herself as a fine residential architect, and securing a number of commissions in the Piedmont, Claremont and Berkeley neighborhoods. Morgan’s style was characterized by her use of the California vernacular with distinct arts and crafts attributes, including exposed support beams, horizontal lines that blended with the landscape and extensive use of shingles, California Redwood and earth tones. One of her first independent projects was the bell tower on the campus of Mills College in Oakland, which withstood the great 1906 San Francisco earthquake.
Other notable projects included the rebuilding of the Fairmont Hotel after the 1906 quake, the Asilomar Conference Center in Pacific Grove, California and a series of YMCA buildings in California, Hawaii and Utah. Throughout her career she designed nearly 800 projects in California and Hawaii.
In 1919 William Randolph Hearst hired Julia to design a main building and guest houses for his ranch in San Simeon, California, which would later become the Hearst Castle. Mr. Hearst instructed her to build “something that would be more comfortable” than the platform tents which he previously used at the ranch. Morgan’s classical training in Paris, her background in engineering, and her use of reinforced concrete, suited her well for the project.
Over the course of the next 28 years, Morgan supervised nearly every aspect of construction at Hearst Castle including the purchase of everything from Spanish antiquities to Icelandic Moss to reindeer for the Castle’s zoo. She personally designed most of the structures, grounds, pools, animal shelters and workers’ camp down to the minutest detail. She also laid out the estate’s 127 acres of gardens.
Majestic Coastal Live Oaks and California Bays, native to the hilltop, are carefully integrated into the garden design. These and other large trees, such as Italian Cypress and Mexican Fan Palms, help to integrate the scale of the towering main house, Casa Grande, with the smaller scale of the surrounding gardens and guesthouses. William Randolph Hearst wanted a garden that displayed a profusion of blooms throughout the year. Plant species that bloom during each of the different California seasons were selected for the beds, and colors abound in the historic gardens throughout the year.
Colorful flowers such as bougainvillea, tulips, hyacinths, gladiolus, lilies, dahlias, asters, geraniums, lantana, petunias, pansies, sweet peas, hollyhocks, marigolds and carnations were some of the many varieties grown throughout the gardens. Greenhouses were used to grow annuals from seed, to propagate shrubs, and to raise tuberous begonias and gloxinias. Additional flowers were purchased from nurseries to fill the garden landscape. Hundreds of thousands of annuals, bulbs and perennials were planted throughout the year to provide the color displays Hearst enjoyed in his gardens.
In the late 1930′s Mr. Hearst’s financial woes slowed the pace of her Hearst commissioned work to a crawl. However Miss Morgan had always maintained a sizable client list, working on other commissions in conjunction with the Hearst endeavors. In 1947, upon Hearst’s leaving the Castle for the last time, Julia Morgan’s work at San Simeon was finished although the Castle was never completed in its entirety.
Julia Morgan retired in the early 1950′s and led a quiet life until her death in 1957.
Related articles
- Julia Morgan San Francisco House Hits The Market (PHOTOS) (huffingtonpost.com)
- Near her birthday, a Julia Morgan home comes on the market (sfgate.com)
- ‘Citizen Hearst’ documentary to be shown at Hearst Castle (sanluisobispo.com)
- On the Market: Julia Morgan Stunner Swoops Onto the MLS (sf.curbed.com)
- Hearst Castle…A Dream come true (tracywburgos.typepad.com)
- Castle the perfect spot for ‘Citizen Hearst’ (sfgate.com)
- Earthquake hits near Hearst Castle (upi.com)































